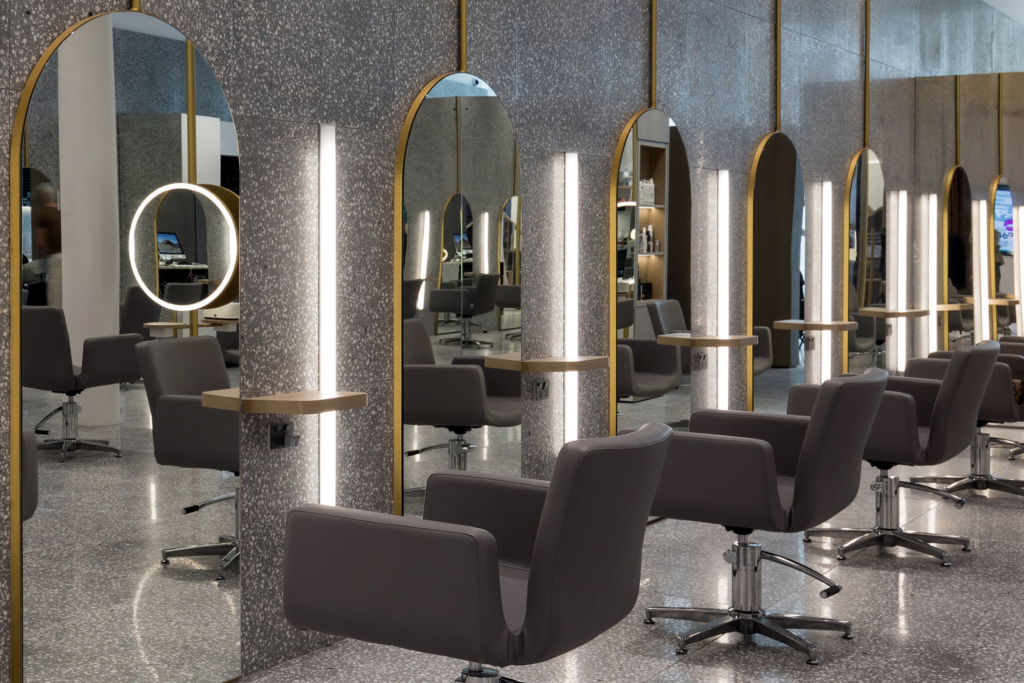
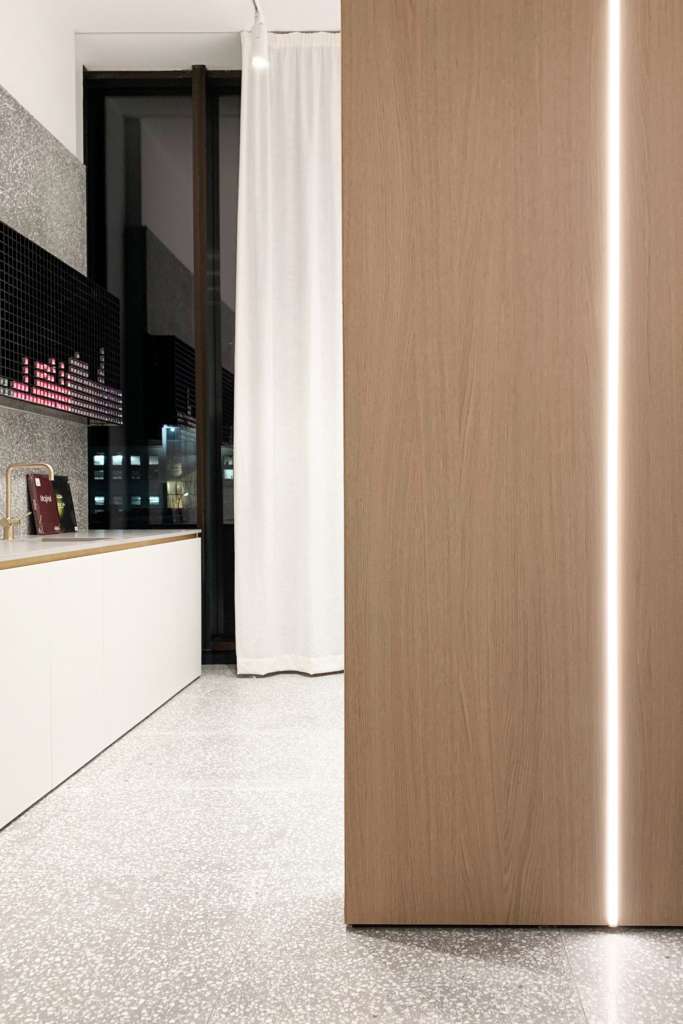
The design strategy was to alter the existing house as little as possible and use the bulk of the budget on the extension rather than costly rework.
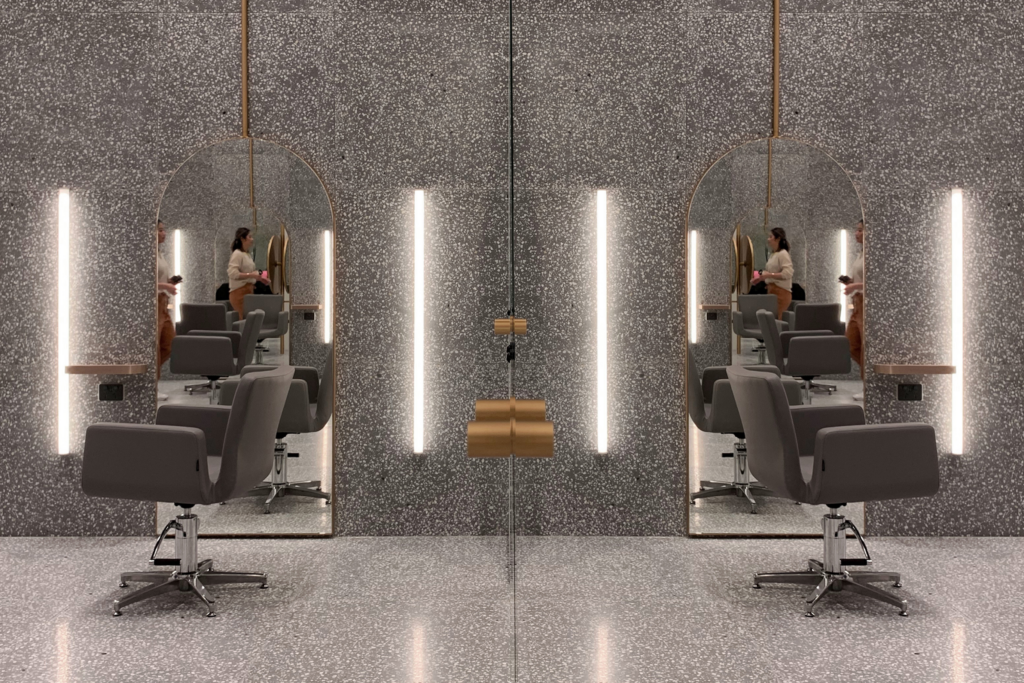
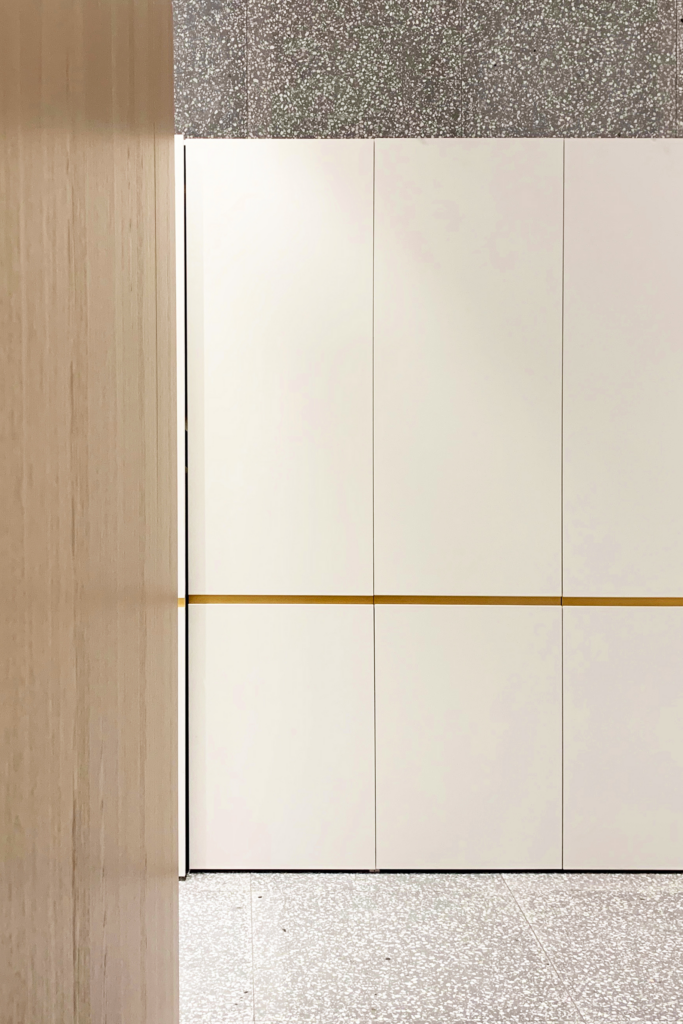
Recognizing the need for different function requirements and an open plan for circulation, we approached the salon design like an art gallery layout arranging the space into a series of interconnected zones.
Two elegant high doors with long linear solid oak handles, which open through under high portal frame with a powdery plastered textured finish.
Earthy grey venetian terrazzo stones are used throughout the interior. The idea is to link the different spaces and create an experience that continues to unfold during the journey through the store.
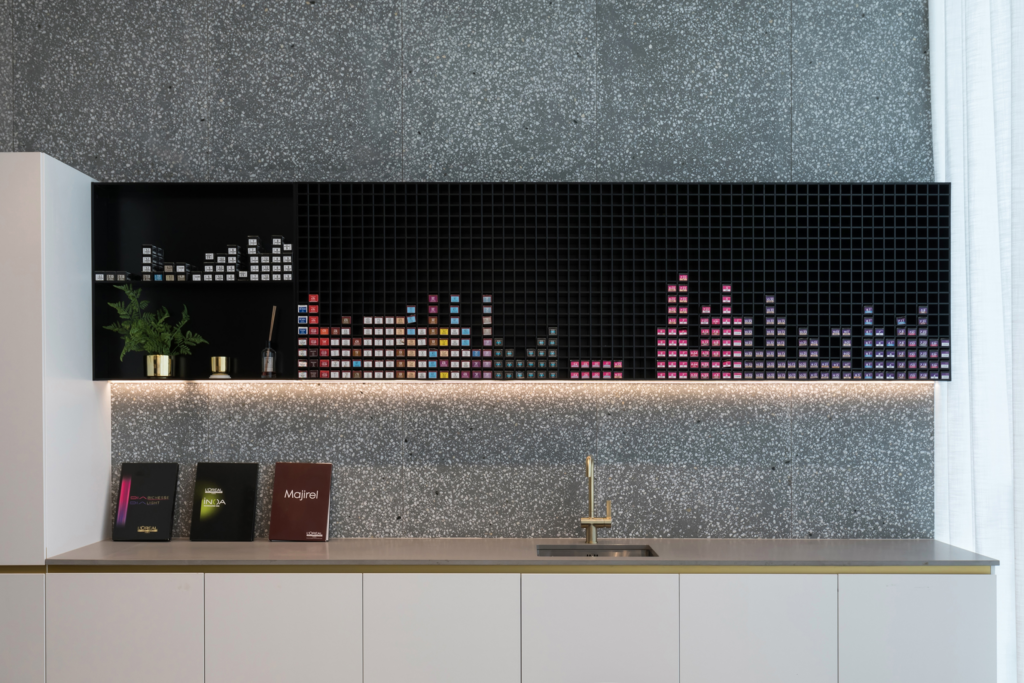
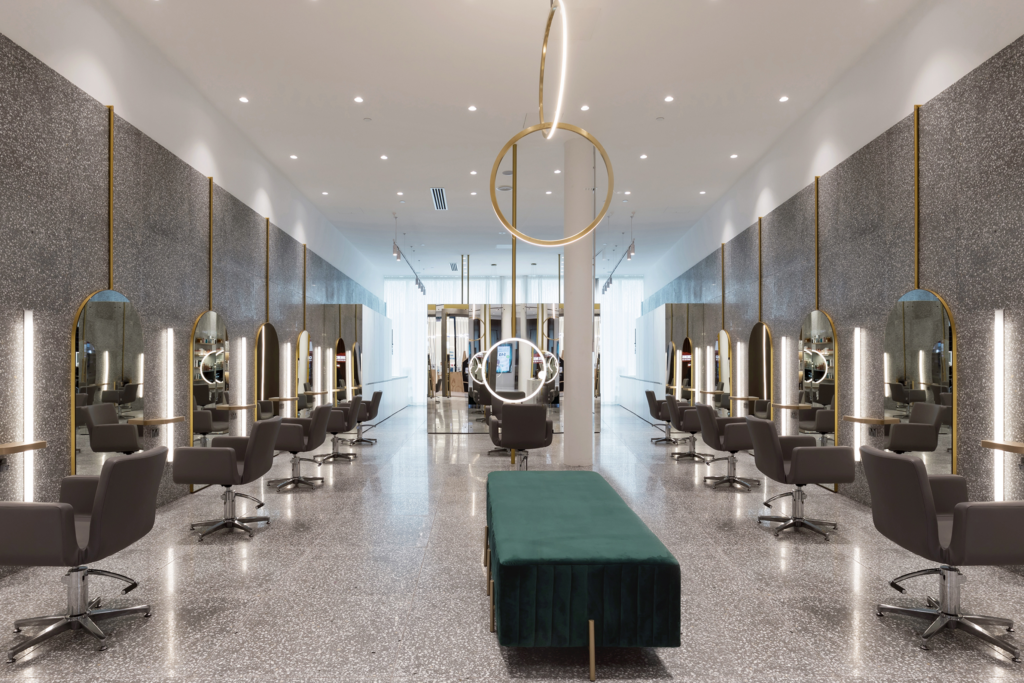
This space centres around a plush green velvet lobby sofa with a minimal interlocking circus light fitting hanging above. On both sides of the sofa, the niche-like mirrors are carefully positioned symmetrically on the wall and lined beautifully with terrazzo stones throughout.
Moving further into the salon are the first series of geometric objects which are cladded with full height mirrors, so the space is visually expanded in three dimensions. The free-standing geometric objects not only act as a barrier, but also functions as a cloak cabinet and display area for products. The cabinet is purposely built low to accommodate and enjoy the natural light within the cutting area.
The shampoo area is enclosed by the two geometric objects cladded with natural timber veneer and a vertical linear moody LED light to create a sense of nature. The two objects are not only used as a “divider”, but also as a sound barrier from both directions to eliminate interruption.
Further exploring into the space is the colour bar, this centres around a beautiful oval white table with natural timber legs. On the back wall behind the table rectangular cabinetry is finished with a textured plaster to reflect the portal entrance and enhance the memory of space. The use of off white drapery further increases the feeling of openness and lightness, giving the impression of both available daylight and impermanence.
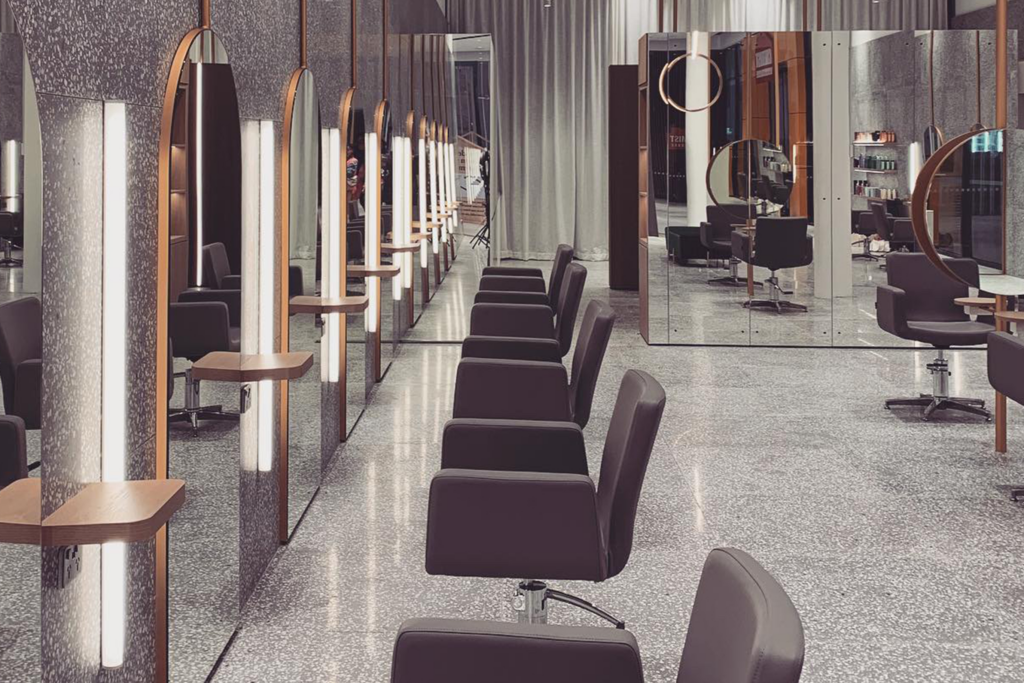
The design approach for the salon akin to an art gallery works beautifully. The outcome of the salon has expressed the relationship between nature and fashion through a holistic approach to architectural materiality and aesthetics in relation to its proportion, scale and symmetry. It works as a seamless, yet cohesive whole across many disciplines.
Recognition:
Merit Awards in Red Awards 2019
Finalist in SBID 2019
Finalist in Best Design Awards 2020
~ Photography by Daniel Zhu ~
